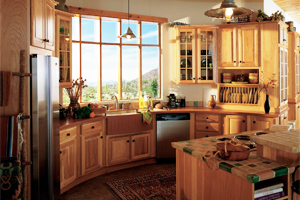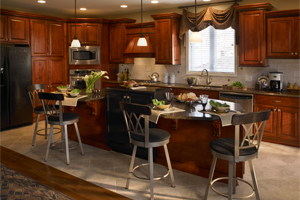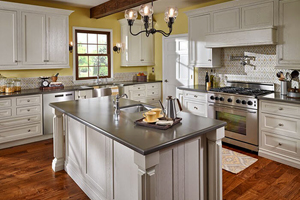
06 Jul Choosing the Most Practical Kitchen Layout
We’ve covered a lot on kitchen trends and popular designs, however, this time we’re focusing on practicality. Charm and appeal can be created through new cabinetry, hardware, and appliances no matter the layout. Functionality and practicality on the other hand, requires more a major overhaul if you don’t plan it out from the start. Now, fortunately you don’t have to forego many trendy ideas when planning a layout based on practicality.

We Want Space!
The most popular transition we’re seeing in kitchen designs is an open concept with an island. Such a layout is perfectly complimenting from a practical point of view. Space is the central factor that makes a kitchen feel comfortable and easy to work in. An open concept yields more walking room. Installing an island offers even greater counter-top space and often a second sink as well. When you are thinking about different island options, some people favor a tiered looked. But, we would recommend a single level island because the continuous surface allows you more flexibility with how you can utilize the space.
Appliances and Cabinetry
Think about all of the swinging doors you have in a kitchen. Between dishwashers, lower cupboards, ovens, and refrigerators there are so many obstructions to your kitchen’s walkway. You want to make sure people can pass by each other without a hassle and you especially don’t want your open doors completely blocking off the path. For those reasons, even though coding standards might have lower requirements, we suggest planning a 42-48 inch walkway in your design.
You can also maximize the space you have through your choices of appliances. For instance, refrigerators with French style doors only swing open half the distance of traditional doors. Sinks may not come to mind at first when thinking about space, but the style of sink does lend to increased practicality. Most sinks have two divided sections, but not all dividers are designed the same. Some sinks have a 60-40 divide so that one side is large enough to fit bigger pots and pans. Other sink dividers are only half the height of the sink, which allows you to actually set baking sheets down in when washing.



Location is equally important with appliance decisions. A simple hack to create more counter-top space is to mount your microwave in place of an upper cabinet. When it comes to stove-top location, be sure not to position it too closely to an entryway. Since mobility is one of our primary considerations, you wouldn’t want somebody who is walking into the room to suddenly catch a panhandle that was sticking out off of the stove range. That would just be a mess and potential hazard.
It’s Worth the Planning Effort
Overall, you’re going to spend a lot of time in your kitchen so having an efficient and practical layout is really important. It’s definitely one of those things you’ll regret pretty quickly if you don’t give it the thought and planning it deserves.

