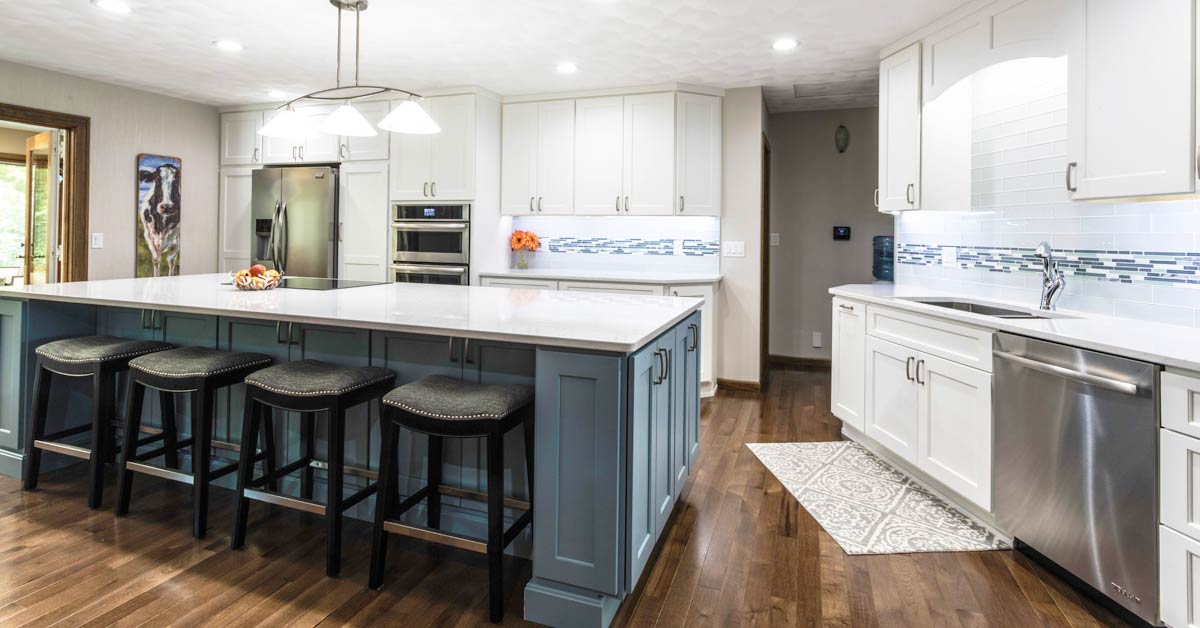
25 Jul Open Concept Kitchens: Pros, Cons & Design Tips
The open concept kitchen has been around for some time now. Thanks to the home design shows the popularity of the open concept has soared over the past decade. Homeowners in the Quad Cities area would be hard-pressed to find a newly built home that doesn’t embrace this here-to-stay trend.
But that’s not to say some people don’t really care for this design trend. In fact there are plenty of pros and cons regarding open concept kitchens. Here we offer the top open concept kitchen pros and cons and design tips to help you embrace it.
Pros of Open Concept Kitchens
Dream kitchen or not, there are several reasons to love open concept kitchens. You know they can add depth, personality and convenience to your home. Let’s take a look at the pros of using the open concept design in your kitchen.
You Can Interact with Family and Friends
The big plus for the home chef or meal maker is losing the closed off feeling of the traditional floor plan. If you have guests for dinner or you simply want to talk with your kids and partner about their day the open concept kitchen design offers a welcoming way to do just that. With a family-centered kitchen island your kids can enjoy an after school snack or do their homework while you prep the evening meal. Mornings seem to be more efficient with an open floorplan as well.
Bright and Welcoming
A kitchen closed off from the rest of the home tends to seem uninviting. The kitchen, as well as the room on the other side of the wall, are dim and dull. With open concept kitchens natural light floods both rooms and opens them up. Your space looks larger and the airy and unencumbered appearance makes the space more cheerful and welcoming.
You Can See What’s Going On in Other Rooms
Open kitchens allow you to keep an eye on your little ones while you prep meals. When you work in an open kitchen you can enjoy some TV time, It’s much easier to multi-task when you have the openness that allows you to move about.
Multiple Dining Options
Open floorplans that focus on your kitchen often include a bar where you can enjoy a quick meal as well as a dining nook where you and your family can gather to have mealtime together. This is an especially useful advantage for those busy families to check in with one another when they aren’t on the go.
Cons of Open Concept Kitchen Floor Plans
Well of course there are disadvantages to the open concept kitchens too. Some people just don’t care for the trend. Interestingly, when the pandemic caused more and more people to spend time inside their homes some found the open floorplan lent itself to too much togetherness. Here are some of the top reasons homeowners in the Quad Cities don’t care for open concept kitchens.
Your Kitchen is Always on Display
As the hub of your home your kitchen is quite the busy spot. Dishes may pile up in the sink and the stove may have posts and pans bubbling away when you’re making a meal. Hosting a dinner party often means saving those tasks of cleaning up for after your guests leave. When you entertain with an open kitchen any typical kitchen mess is in full view.
Your Kitchen Noises Travel
Food processor, coffee grinder, mixer, dishwasher and garbage disposal are often very loud. An open kitchen lets the noise travel and often amplifies the sound.
Cooking Odors
While the aroma of bread baking in the oven or a hearty soup bubbling atop the stove is a pleasant harbinger of deliciousness to come, some things you cook may be off-putting. Think about salmon, broccoli and even sautéed onions and garlic. Open concept floorplans don’t allow you to contain the cooking odors.
Storage Gets Minimized
With fewer walls in your kitchen there’s less opportunity to install storage. Cabinet and pantry space gets minimized. For busy families this may contribute to disorganization.
Design Tips For an Open Kitchen
It is possible to live with an open kitchen even if you aren’t the biggest fan. Here are a few tips to make your kitchen more lovable and user-friendly.
- Install a large island for enhanced storage.
- A kitchen exhaust fan or range hood is a must to disperse cooking odors outside. Install and extractor fan (much like those in most bathrooms) for additional odor control.
- Consider a half-wall to hide your meal prep space, sink and stovetop. That way you can have the best of both worlds. Converse with your guests and limit the view of your kitchen mess.
- Quite appliances are a must-have for open concept kitchens. The sheer amount of noise generated by a dishwasher or garbage disposal can be disruptive to conversations for if you’re trying to watch TV.
Let Us Help You
Love them or despise them open concept kitchens are here too stay. For more information on how you can improve your kitchen and the rest of your home contact Seiffert Building Supplies. Our creative team will help find ways for you to fall in love with your open floorplan all over again.

